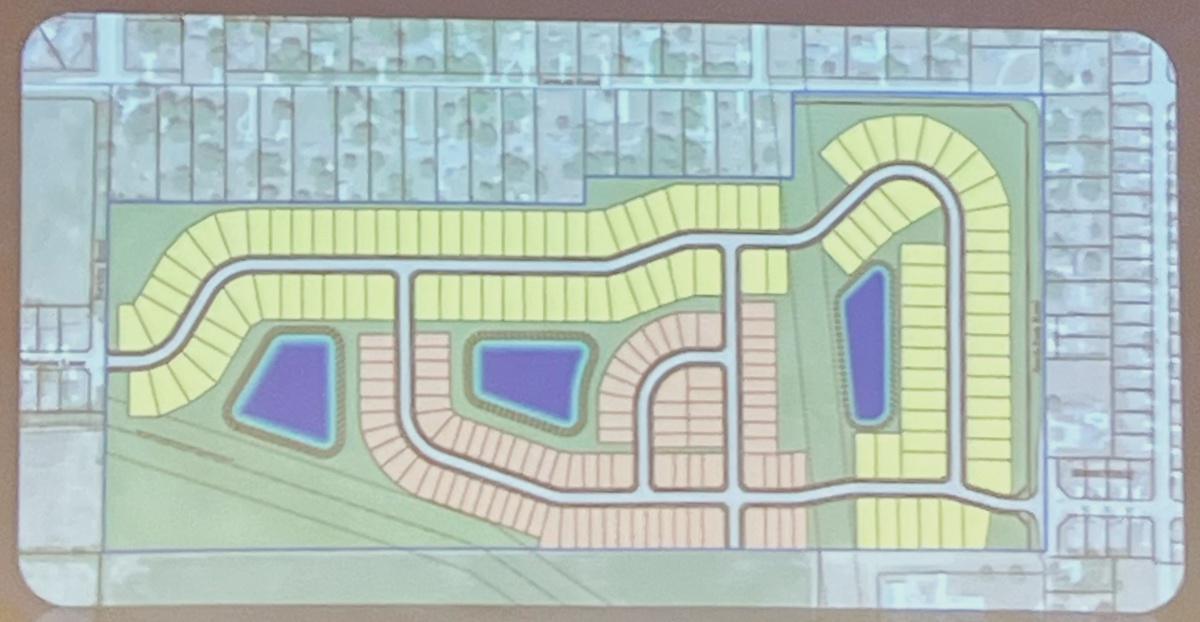Residential development opposed on southwest side; new Wendy’s clears another hurdle
2nd Shift Sewer & Plumbing® is the leading provider of plumbing services in Howard County and the surrounding areas. With more than 30 years of experience, their knowledgeable and licensed technicians have the expertise to fix any plumbing or sewer problem you may have.
Growth in Kokomo and Howard County is a challenge, as all too often, citizens turn out to oppose new development. Whether it is housing, commercial, or industrial development, some people don’t want it near them, even if it’s the same type of development.
The Kokomo Plan Commission was reminded of this once again on July 9, as remonstrators showed up to oppose a new housing development near the intersection of Zartman and Park roads. The existing residents made it clear they don’t want new neighbors, using the typical arguments levelled by remonstrators.
Some argued that drainage will be negatively impacted. Others argued the development would create too much traffic in an area they already feel is too congested. Still others were worried that the new housing would be constructed too close to their homes.
Plan Commission director Greg Sheline explained to the remonstrators that the development was in front of the plan commission simply for a rezoning, from medium density residential to planned development residential. The issues raised in opposition could be considered at a later date.
In this case, however, the developer – Arbor Homes – came prepared. The company’s vice president of land acquisition, Sean Downey, addressed the concerns. As an engineer and long-time developer, he is aware of the most common complaints levelled by remonstrators.
“We are accustomed to every time we do a project, traffic and drainage are usually the top two discussion points,” said Downey.
Downey pointed out that the entrance along Park Road to the proposed residential subdivision was intentionally set well south of the Zartman/Park intersection to reduce congestion. He also explained that the subdivision would have a western egress that empties into the Weston Place subdivision. An option to extend Berkley Road south from Zartman also was displayed on the development map. This could further mitigate traffic congestion.
When it came to drainage, Downey assured the plan commission that the subdivision would be connected to city sewers, unlike the homes along Zartman Road. The development also includes multiple retention ponds to assist in handling drainage.
“I can see us actually helping some of the drainage conditions they might be dealing with over the years,” said Downey.
If built as proposed, the subdivision will include 198 homes on 67.3 acres. Of those, 106 will be traditional, single-family dwellings. Another 92 homes will be built in closer proximity to one another and will be smaller – between 1,250 and 2,000 square feet. Price points on the homes will vary between $200,000-$250,000.
The plan commission approved the rezoning unanimously and forwarded it to the Kokomo Common Council.
In other planning commission activity, the development plan for the construction of a Wendy’s restaurant on the southwest corner of Washington Street and Lincoln Road was approved unanimously and forwarded to the Kokomo Common Council.
According to Brian Cross, representative for the project, all of the needed zoning variances concerning setbacks from the street and parking have been secured. And the parcel, which once housed a gas station, has been approved by the Indiana Department of Environmental Management for commercial use. He claimed that all contamination on the site has been cleaned.
The plan commission also approved the site plan for Hagerman Group to construct a 195,000-square-foot building at 414 E, CR 400 N. The building, which is being constructed “on spec,” meaning no tenant or occupant has been attached, originally was granted approval at 150,000 square feet.
The developer returned to the plan commission, explaining that the needs of the market demonstrated to them that a larger facility was in demand. Also, the development plan allows for further expansion of the building to 300,000 square feet if needed.
The site plan was approved, contingent upon approval from the Howard County Drainage Board.



